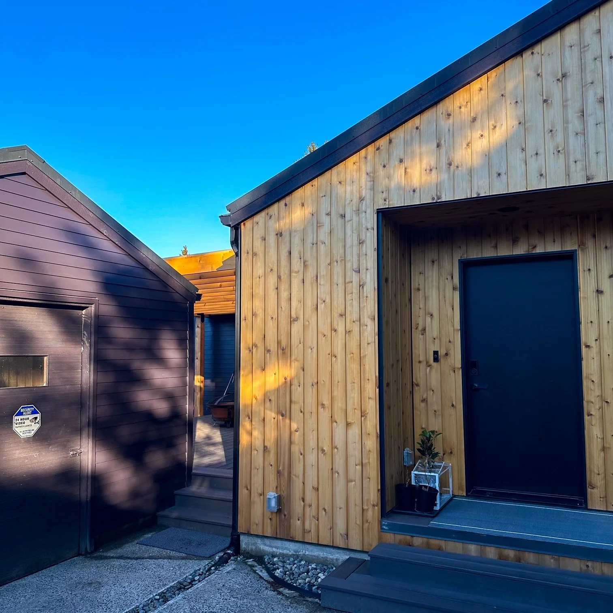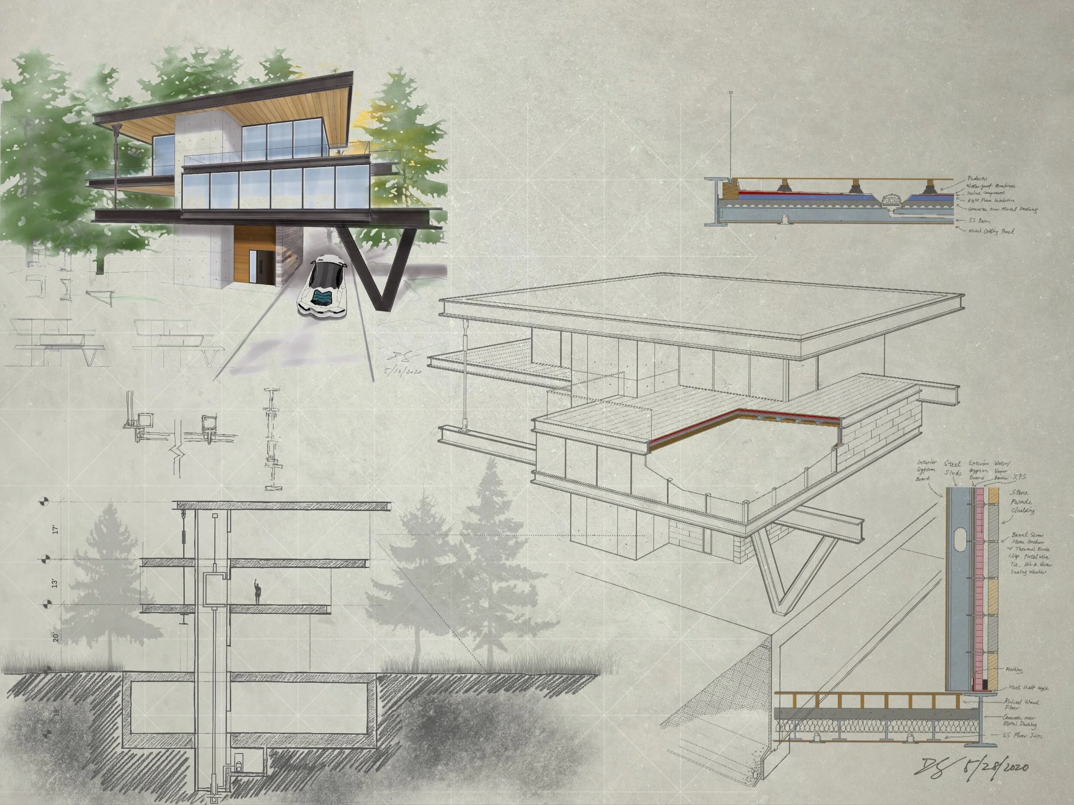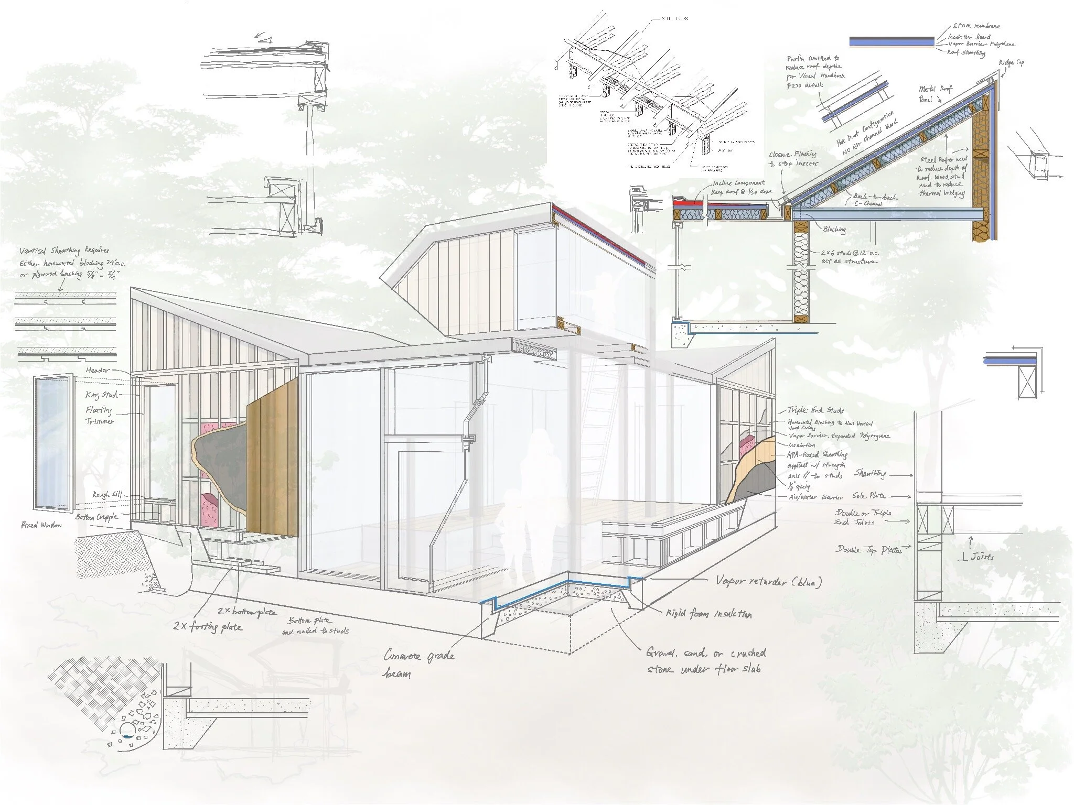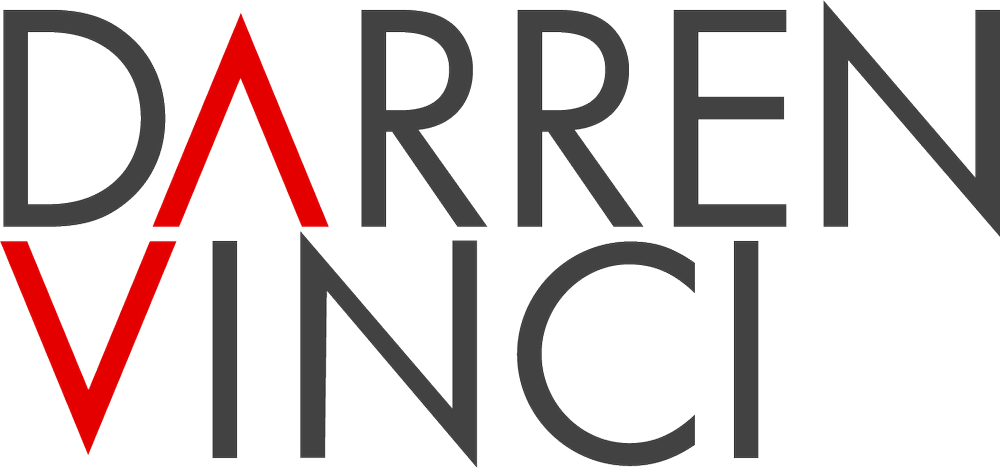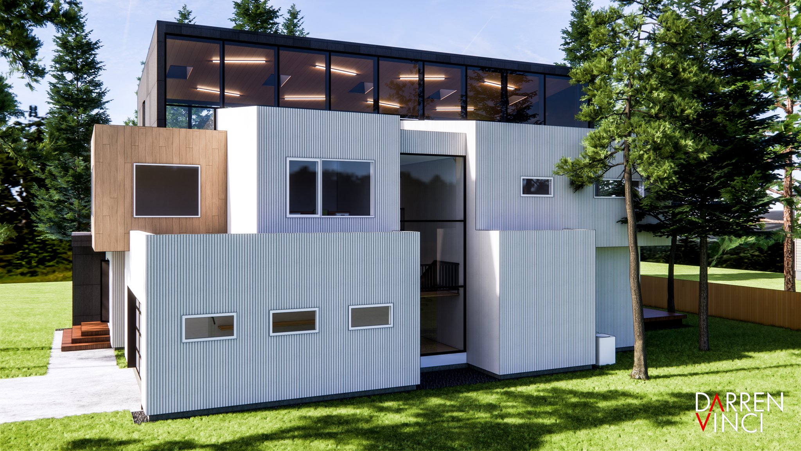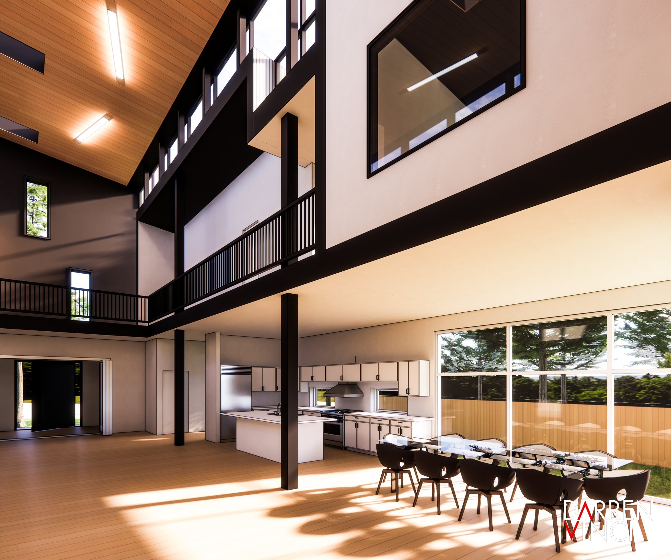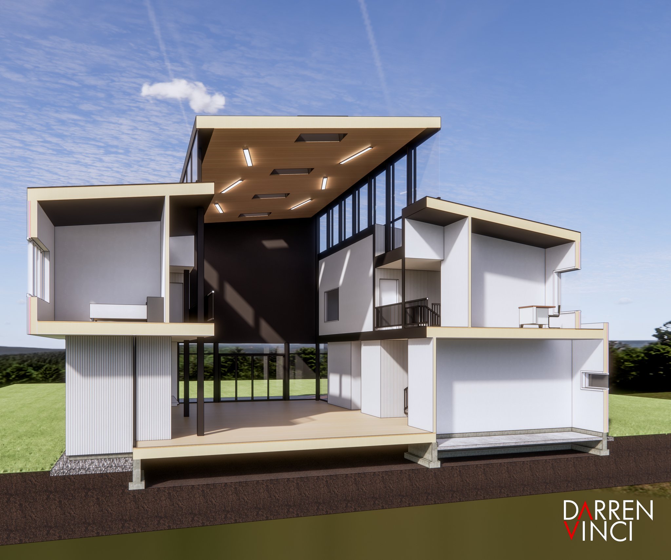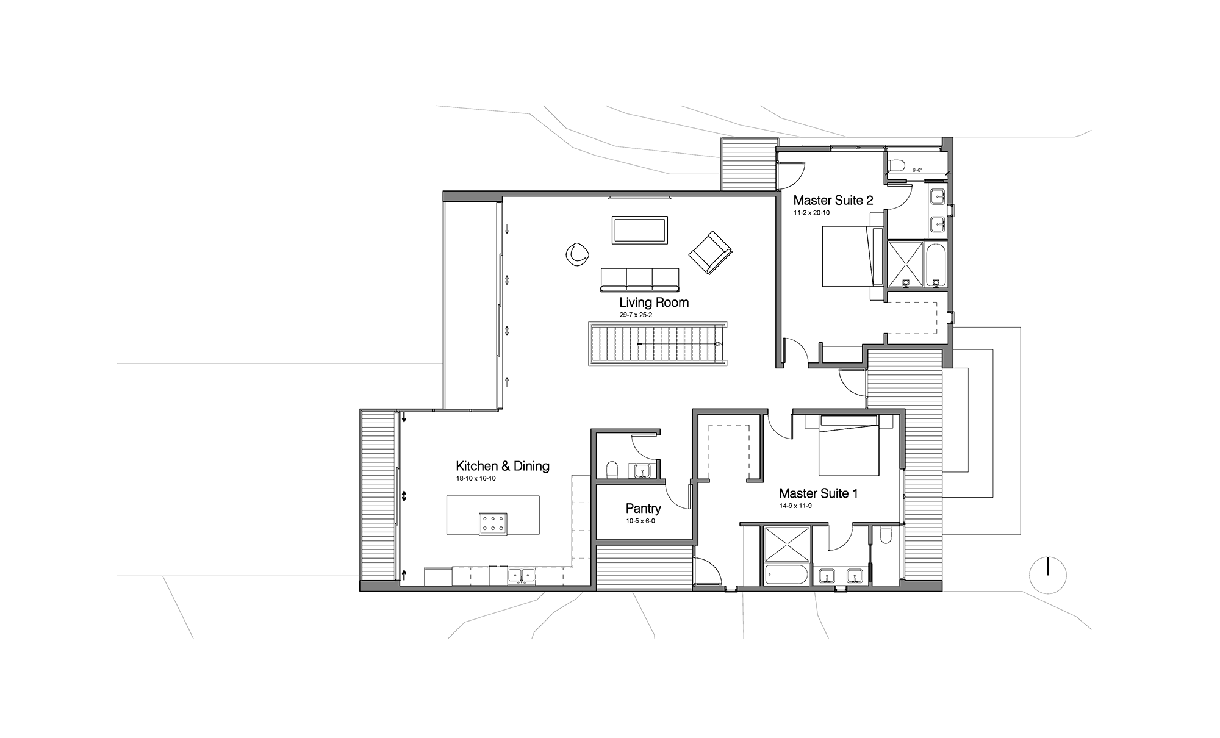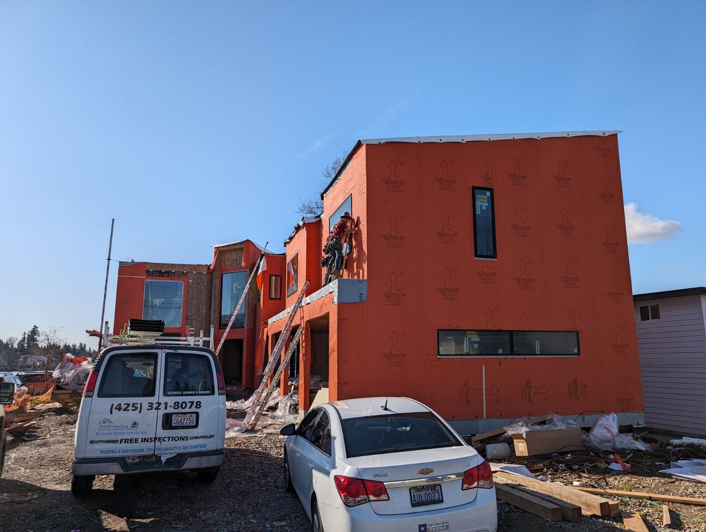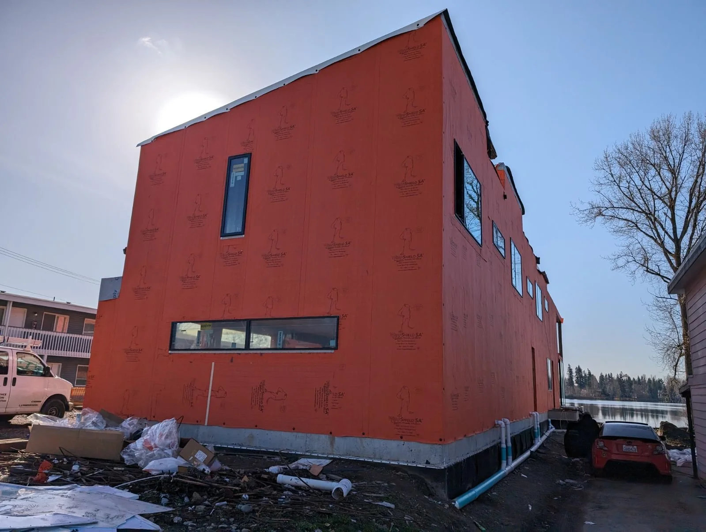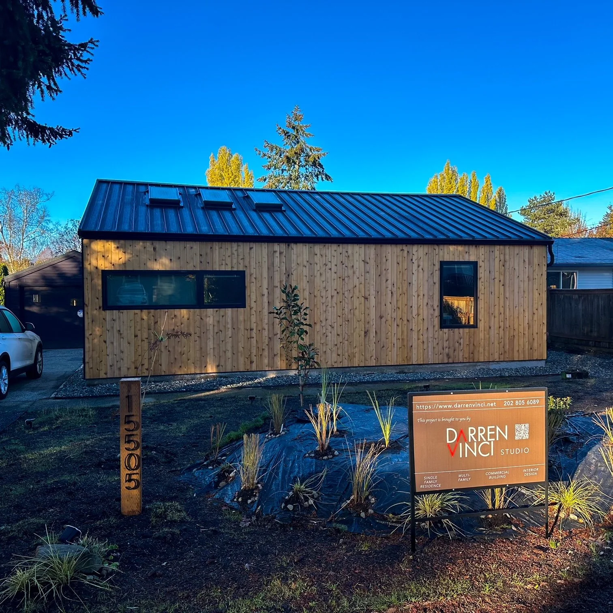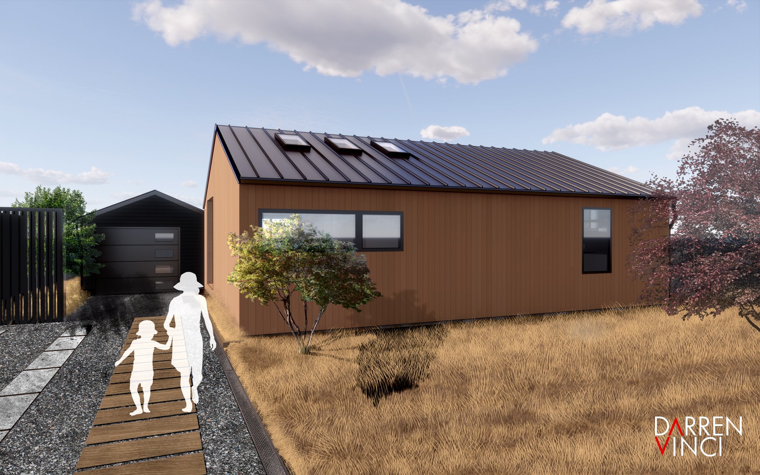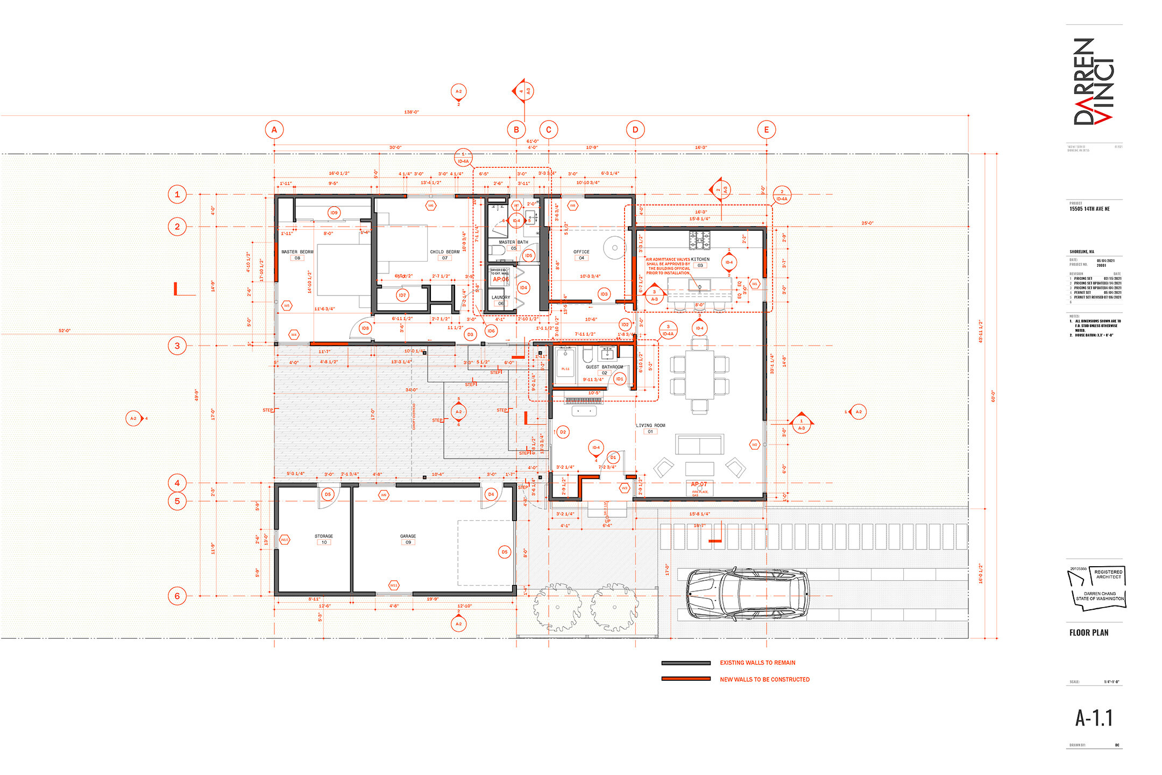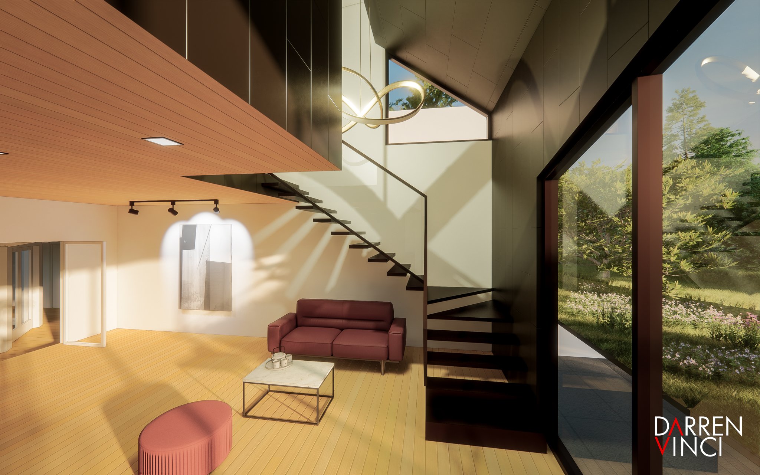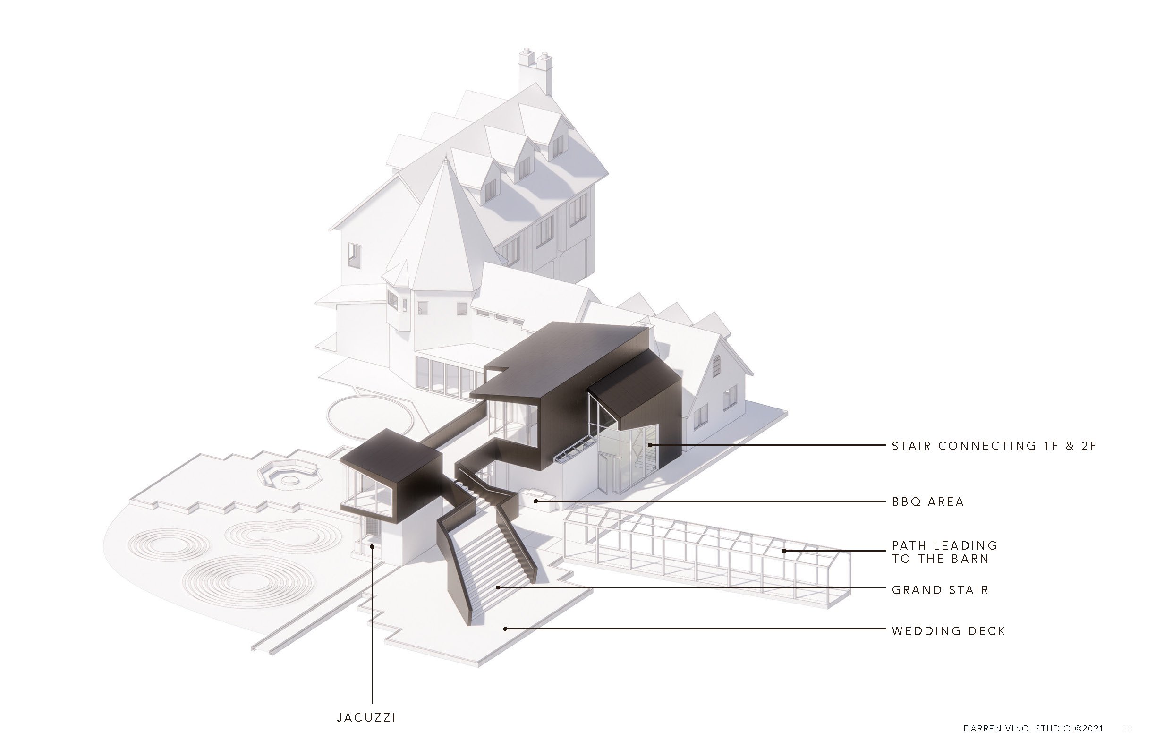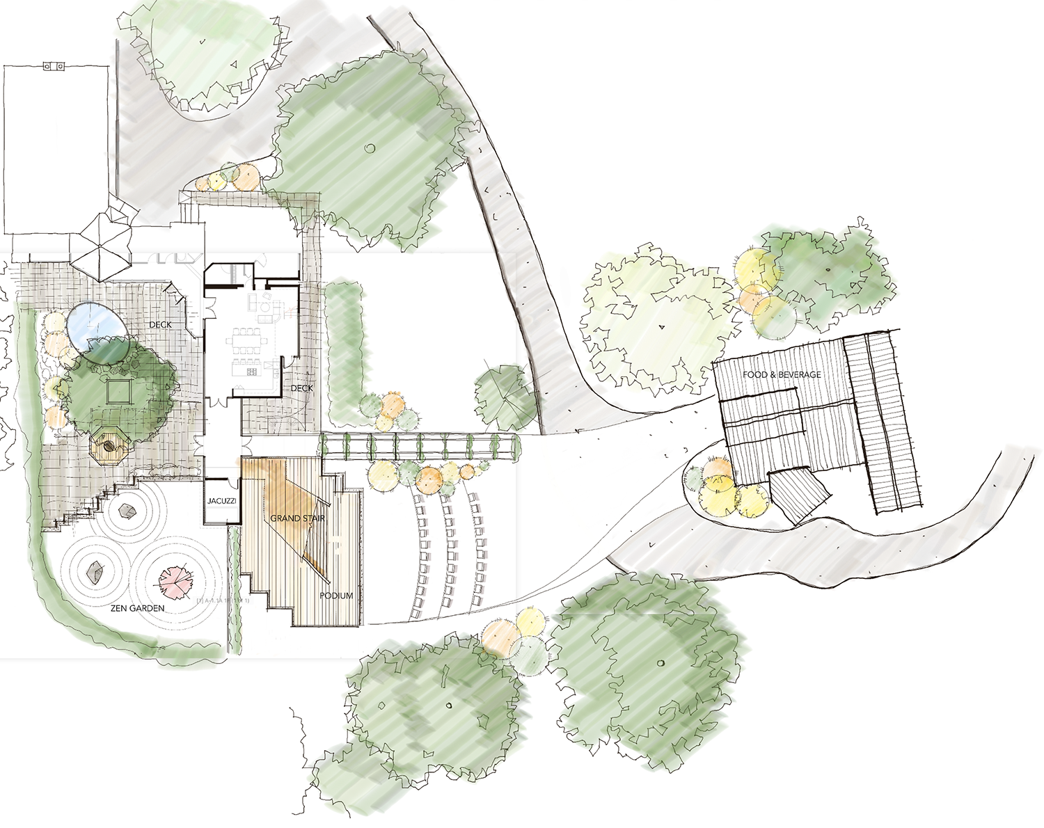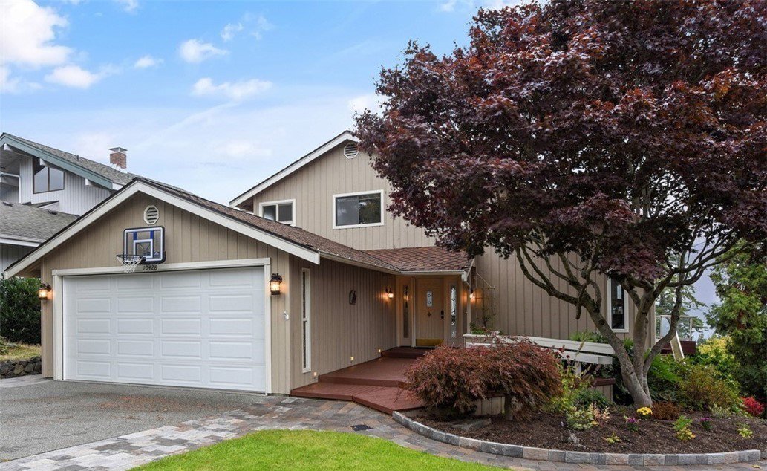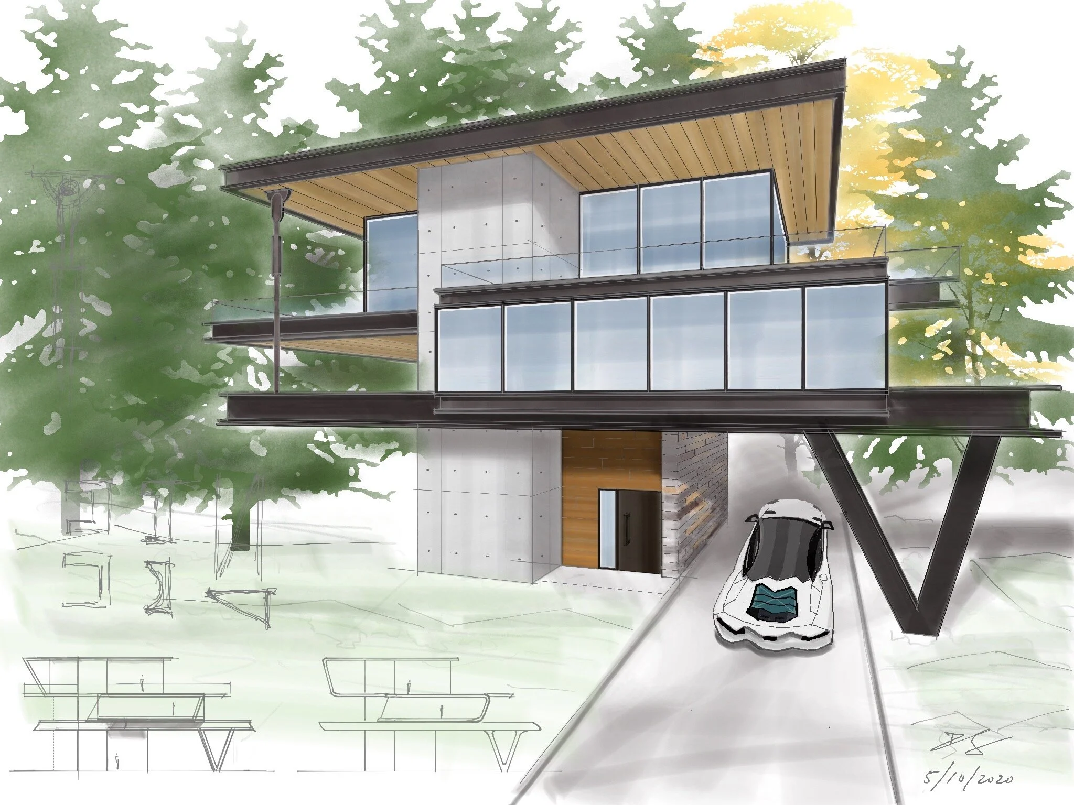For the subdivision and house design at the beautiful and idyllic Duvall property, we are able to subdivide the lot into 15 smaller lots, each of which occupied by a single family residence. For the house design on Lot 6, the concept provides the following features especially mindful of the regional characters of the Pacific Northwest:
1. Sheltered outdoor space on the ground level. The upper level of the house acts as an umbrella and shield the outdoor space from rain during the long and damp winter.
2. Eaves that protect the large window walls from the rain, yet integrated into the overall massing of the house to create a sculptural form.
3. Sloped roofs that guide water effectively away and reduce the need for maintenance.
4. Facing the window walls toward the west, where the view of the Cherry Valley is unfolded.
All major programs, including two bedroom suites, the kitchen and dining room, and the living room are all placed on the upper floor, which connects to the main entrance on the east. Because this house might one day become a retirement home, this arrangement minimizes its occupants’ need to move up and downstairs. As the terrain drops toward the west, the lower level, which contains the garage, back-of-house functions, and the outdoor terrace are revealed. Therefore the house looks like a rambler from the east and a two-story building from the west.
The exterior of the house is cladded with corten steel, a material that weathers gracefully with the lapse of time. The natural look helps the building to blend into the landscape surrounding. The “softer” interior of the house is made of cedar wall surfaces and oak floors. The dark metal trims and window surrounds supplement the palette with a heavier accent.
The house is about 3,500sf in gross floor area and 2,500 in net floor area.









