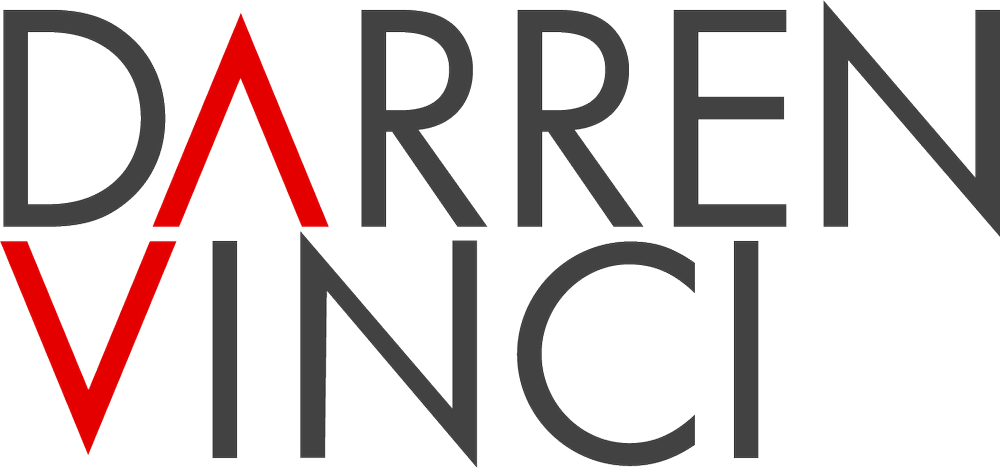our process
NEW CONSTRUCTION
The client provides site survey, environmental reports (if any), a desired program and square footage, and reference images (if any). The architect will study the planning code, site constraints, and potential environmental issues.
The architect will provide a Client Questionnaire as a starting point to discuss the client’s wants and needs, site conditions, aesthetic preference, timeline, and other initial information related to the project. During the Concept Exploration effort, the architect will gather a Pinterest board of reference images.
The client and architect will explore design options in the Schematic Phase. The goal of this phase is to achieve a design solution agreed by both parties. The client can perform a preliminary construction pricing exercise at the end of this phase with the help of a general contractor.
The architect will turn the schematic design into a permit set and go for the Permitting Process. The goal of this phase is to obtain the building permit. The client has the option to get another rough order of magnitude pricing on the construction cost at the end of this phase.
The construction and sourcing begin. The client has the option to retain the architect for Construction Documentation and Assistance. For custom home, this service is highly recommended.
REMODEL and addition
The client provides any known information about the site and existing building. The architect will study the planning code, site constraints, and potential environmental issues. The architect will then visit the site, take measurement, and make As-Built computer model and drawings.
The schematic, permitting, and construction documentation and assistance phases are the same as New Construction listed above.
